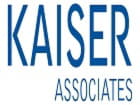
Sara O’Neil-Manion
Washington-area architect Sara O’Neil-Manion, AIA, has joined the global architecture and design firm Perkins+Will in its D.C. office. O’Neil-Manion will apply expertise in biological and physical science research facilities and laboratories, historic properties, master planning, building renovations, and hospitality venues to the delivery of client solutions.
“Sara’s skills, portfolio and expertise are well aligned with the Perkins+Will commitment to and reputation for innovation and technological sophistication,” said Chris Morrison, FAIA, Principal and Managing Director of Perkins+Will’s Washington office.
In 40 years as partner, with William C. Manion AIA, in the firm of O’Neil & Manion Architects P.A, O’Neil-Manion has achieved and demonstrated a solid track record in client relationship management, programming, sustainable design, and campus master planning, among other proficiencies.She is a registered architect in Maryland, Virginia, Pennsylvania and the District of Columbia, and a member of the National Council of Architectural Registration Board (NCARB).
Notable projects include an award-winning building for Microbiological Associates, Inc., a Cryogenic Research Facility and a Laser & Chemistry Laboratory, both for NASA, the NASA Goddard Visitor Center auditorium, and the café renovation for the Hillwood Museum.
O’Neil-Manion holds a Bachelor of Architecture degree from The Catholic University of America, and has completed Seismic Design Training for Educators at Stanford University and National Association of Fire Protection Life Safety Training for Educators from the National Institute of Standards and Technology.
"I’m pleased to join a firm that's making such a positive design impact on the built environment," said Ms. O’Neil-Manion.
About Perkins+Will
Perkins+Will is an interdisciplinary, research-based architecture and design firm established in 1935. Founded on the belief that design has the power to transform lives and enhance communities, we collaborate with clients all over the world to create healthy, sustainable places in which to live, learn, work, play, and heal. More than 2,000 professionals across over 20 Perkins+ Will offices include some of the brightest minds in architecture, interior design, branded environments, urban design, and landscape architecture. Clients consistently turn to us for our leadership and expertise in areas like sustainability, resilience, health and wellness, and mobility. Additionally, our 10 Research Labs catalyze innovative design technologies and solutions that result in better, smarter, more competitive built environments. The recipient of hundreds of design awards each year, and a progressive leader in corporate social responsibility, Perkins+Will is consistently ranked among the world’s top design firms. Our family of partner companies includes retail strategy and design consultancy Portland; transportation planning consultancy NelsonNygaard; healthcare technology planning firm Genesis; and luxury hospitality design firm Pierre-Yves Rochon (PYR).
Located in the heart of the nation’s capital, the Washington, D.C. office of Perkins_Will is a diverse practice delivering thoughtful, transformative, client-focused solutions. As a leader in the marketplace, our client roster includes institutional, corporate, government and individual leaders who are on the forefront of building and shaping our region. For more information, visit www.perkinswill.com.















