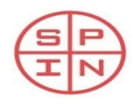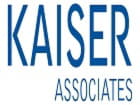In recognition and celebration of design excellence in the built environment, Perkins+Will was honored with four 2017 Design Awards from the American Institute of Architects Northern Virginia Chapter. The awards encompass a variety of project types and showcase award-winning firms and individuals dedicated to providing outstanding architectural design and execution for clients and users.
“We are deeply honored to receive these awards that recognize the creativity, ingenuity and talent of the Perkins+Will team,” said Carl Knutson of Perkins+Will.
The four awardees are:
American Society of Interior Designers Headquarters (Interiors: Commercial Award of Excellence) Designed to be a living laboratory and establish a model for the “office of the future,” the ASID headquarters in Washington embodies innovative workplace environments where wellness, sustainability, collaboration, flexibility and new technologies are paramount. The project is the world’s first to earn Platinum-Level Certification by the WELL Building Standard™ and Leadership in Energy and Environmental Design (LEED) under the LEED ID+C rating system – the highest recognition awarded by the U.S. Green Building Council (USGBC) and the International WELL Building Institute (IWBI).
Case Western Reserve University Tinkham Veale University Center (Institutional Award of Excellence) This 89,000-square-foot student center is a major locus on the campus and facilitates student gathering, community events, and international outreach. Rising above the challenges of a difficult and constrained site, the design solution delivers a strong identity for the university while it seamlessly frames open space in context with its neighbors.
Whitman-Walker Health Center (Interiors: Juror Citation) A tangible expression of the Whitman Walker Health (WWH) core values of affirmation, vibrancy, dignity and respect for LGBTQ patients, this 42,000-square-foot facility boasts six floors wholly dedicated to patient care, including a ground floor neighborhood pharmacy open to all. The new health center in the heart of the nation’s capital not only doubled WWH medical exam room capacity and tripled its dental program, it was hailed by the executive director as a “beacon of light and hope for all who seeking affirming, high quality care in the region.”
Commonwealth Center for Advanced Logistics Systems (CCALS) in Virginia (Unbuilt: Award of Merit) Enhanced and accelerated with a “purpose-built” design, CCALS is designed to host a consortium of industry, government and university partners in advanced logistics systems. The design program combines components including laboratory, office, and research space, classroom and teaching space, and a visualization laboratory with the flexibility and adaptability to support multiple immersive visualization set-ups. And it locates multiple research projects under a single roof, where staff and resources can be shared and ideas can be exchanged to galvanize innovation.
About Perkins+Will
Perkins+Will is an interdisciplinary, research-based architecture and design firm established in 1935. Founded on the belief that design has the power to transform lives and enhance communities, we collaborate with clients all over the world to create healthy, sustainable places in which to live, learn, work, play, and heal. More than 2,000 professionals across over 20 Perkins+Will offices include some of the brightest minds in architecture, interior design, branded environments, urban design, and landscape architecture. Clients consistently turn to us for our leadership and expertise in areas like sustainability, resilience, health and wellness, and mobility. Additionally, our 10 Research Labs catalyze innovative design technologies and solutions that result in better, smarter, more competitive built environments. The recipient of hundreds of design awards each year, and a progressive leader in corporate social responsibility, Perkins+Will is consistently ranked among the world’s top design firms. Our family of partner companies includes retail strategy and design consultancy Portland; transportation planning consultancy Nelson\Nygaard; healthcare technology planning firmGenesis; and luxury hospitality design firm Pierre-Yves Rochon (PYR).
For more information, visit www.perkinswill.com.















